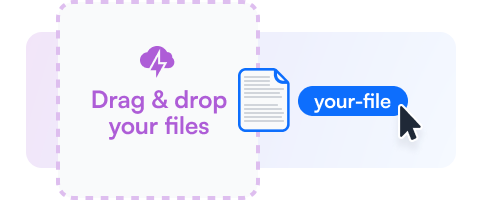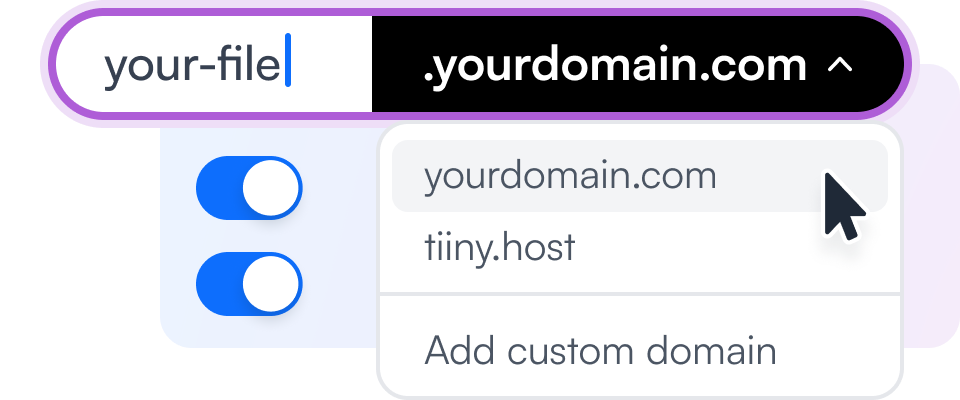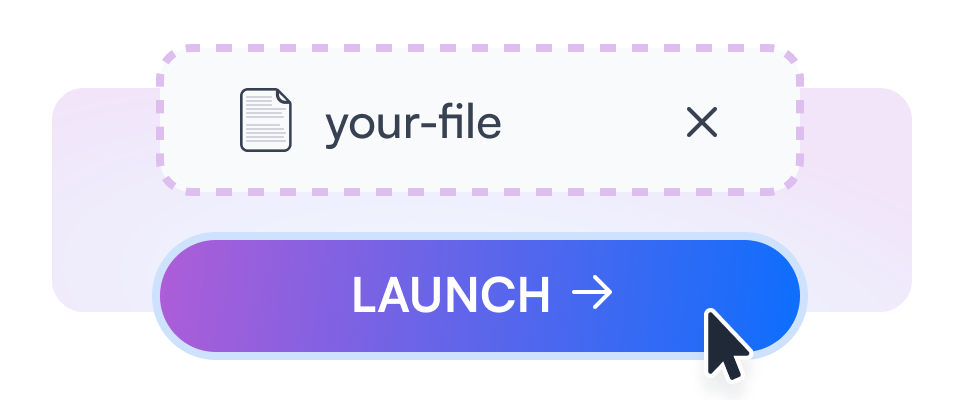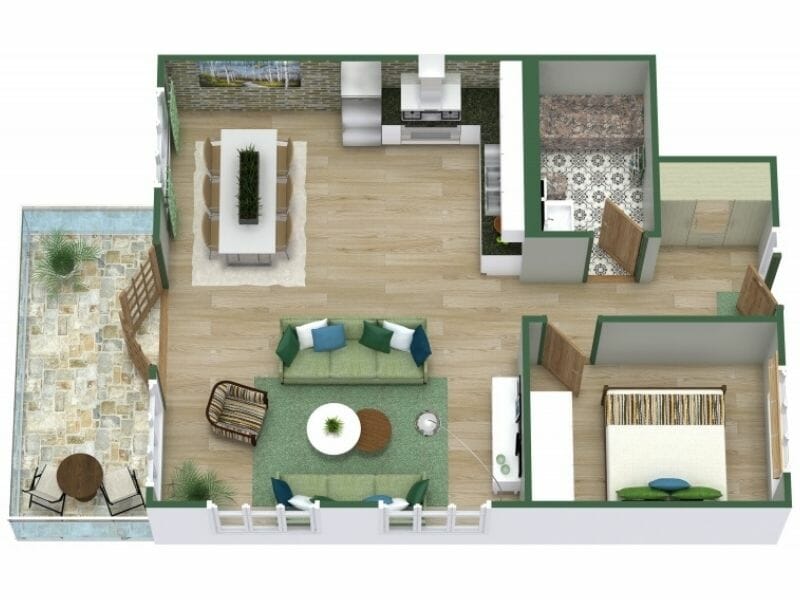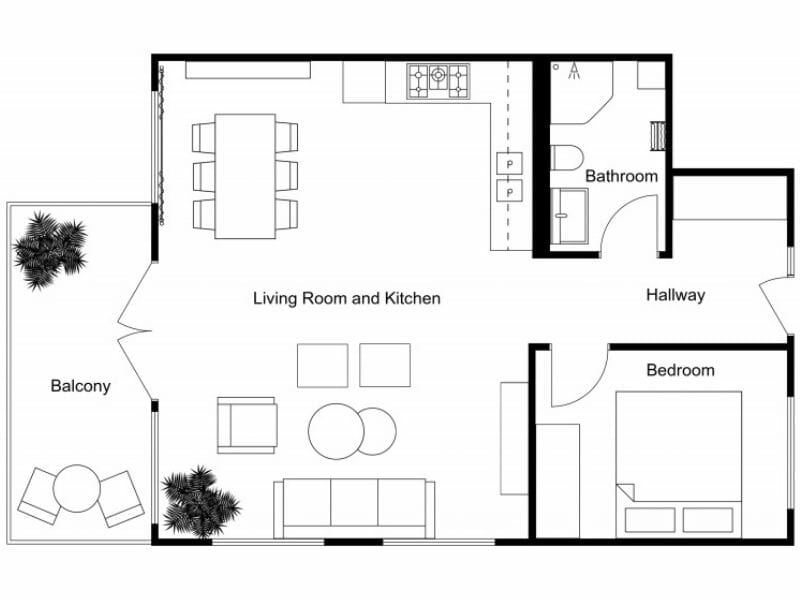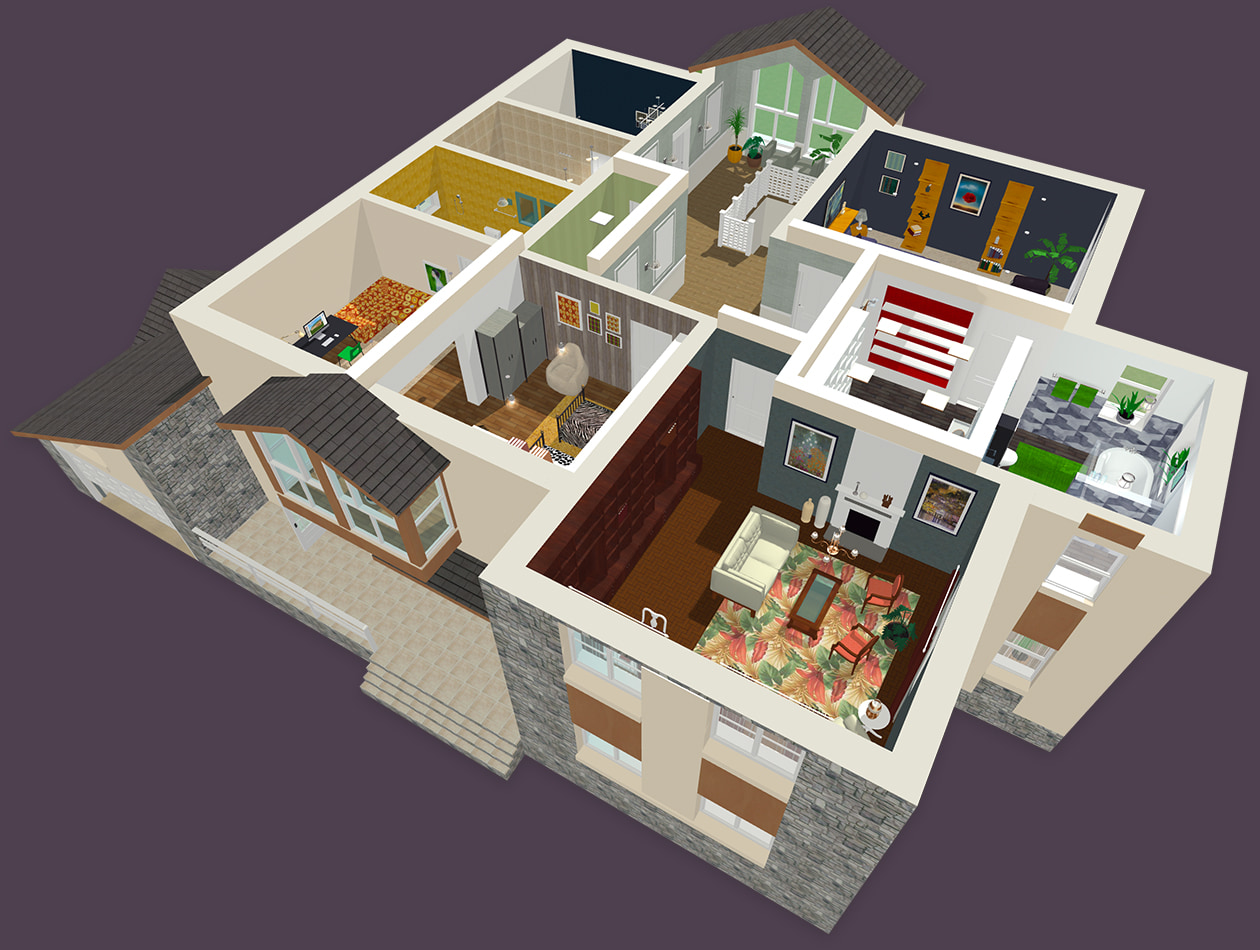Share your floor plan for free
You need a solution for hosting floor plans that keeps pace with the constantly shifting property market. Tiiny host allows you to upload both static and 3D floor plans as well as virtual tours, all through a simple drag and drop interface! You can even monitor analytics and password protect your floor plans with the click of a button.

